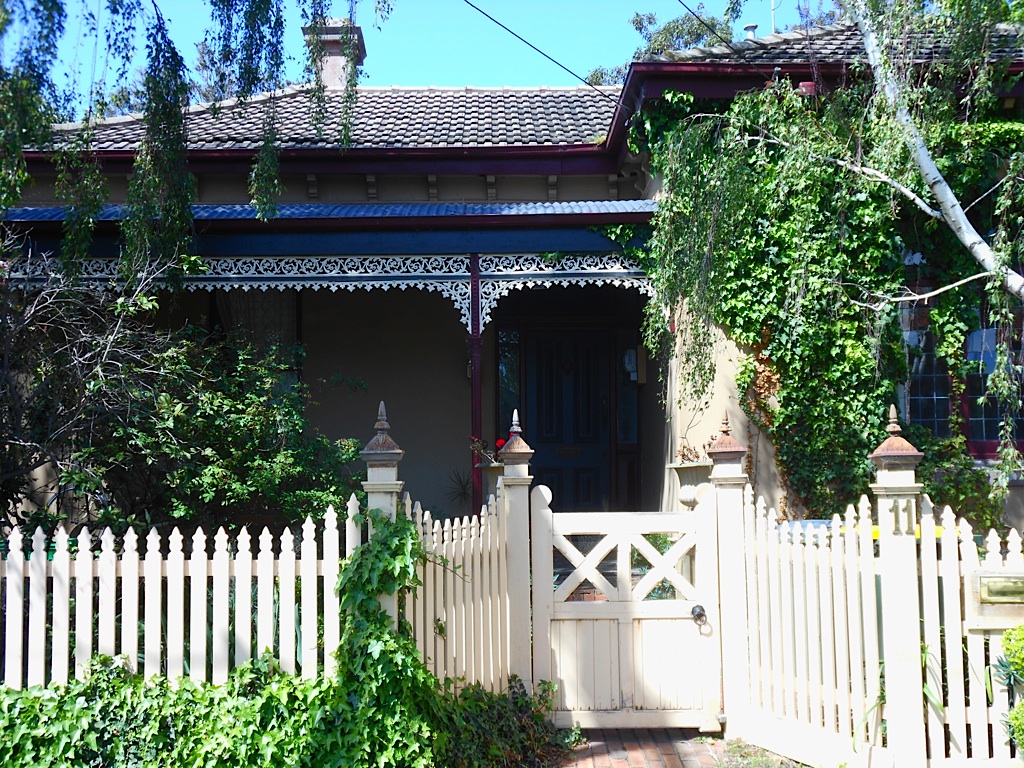






A contemporary addition to a solid Victorian.
Blessed with a generous block of land, the approach to this addition was to separate it almost entirely from the original Victorian house – to acknowledge and celebrate the difference in lifestyle between the two eras.
Three of the four original rooms were retained as a formal living room and two bedrooms, while the fourth was divided into an ensuite bathroom and a study. A single storey glazed link leads to the new two storey addition of informal living areas at ground level and two bedrooms and bathrooms at first floor level.
A dramatic central stair divides the ground floor into living and dining areas, and channels north light into both levels.
Externally the new building is painted bagged brickwork, similar to the existing front section of the house, but the second storey is expressed as a continuous strip of timber windows sitting above the solid base. A low pitched roof with wide eaves protects the upper floor windows.
The addition is completely contemporary, full of light and with simple detailing, yet sits comfortably with and respects the original house.
A contemporary addition to a solid Victorian.
Blessed with a generous block of land, the approach to this addition was to separate it almost entirely from the original Victorian house – to acknowledge and celebrate the difference in lifestyle between the two eras.
Three of the four original rooms were retained as a formal living room and two bedrooms, while the fourth was divided into an ensuite bathroom and a study. A single storey glazed link leads to the new two storey addition of informal living areas at ground level and two bedrooms and bathrooms at first floor level.
A dramatic central stair divides the ground floor into living and dining areas, and channels north light into both levels.
Externally the new building is painted bagged brickwork, similar to the existing front section of the house, but the second storey is expressed as a continuous strip of timber windows sitting above the solid base. A low pitched roof with wide eaves protects the upper floor windows.
The addition is completely contemporary, full of light and with simple detailing, yet sits comfortably with and respects the original house.