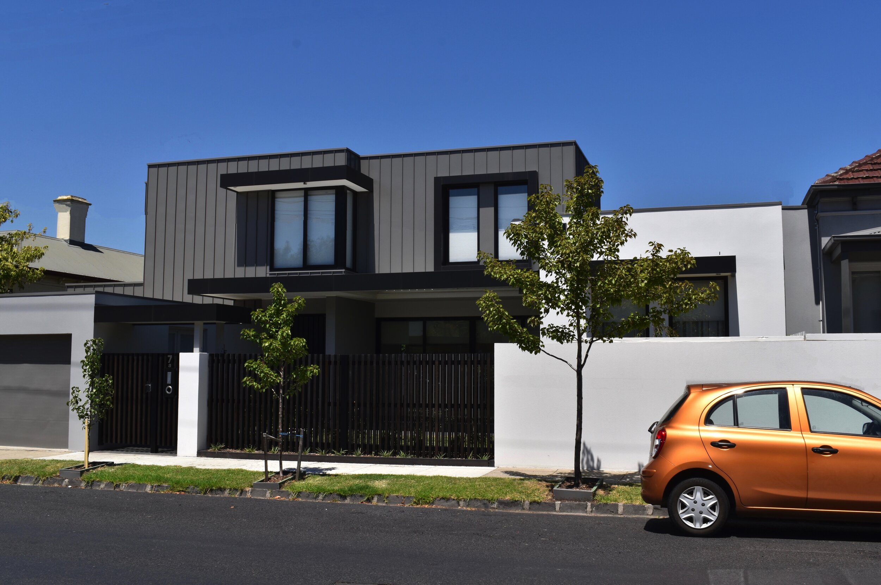
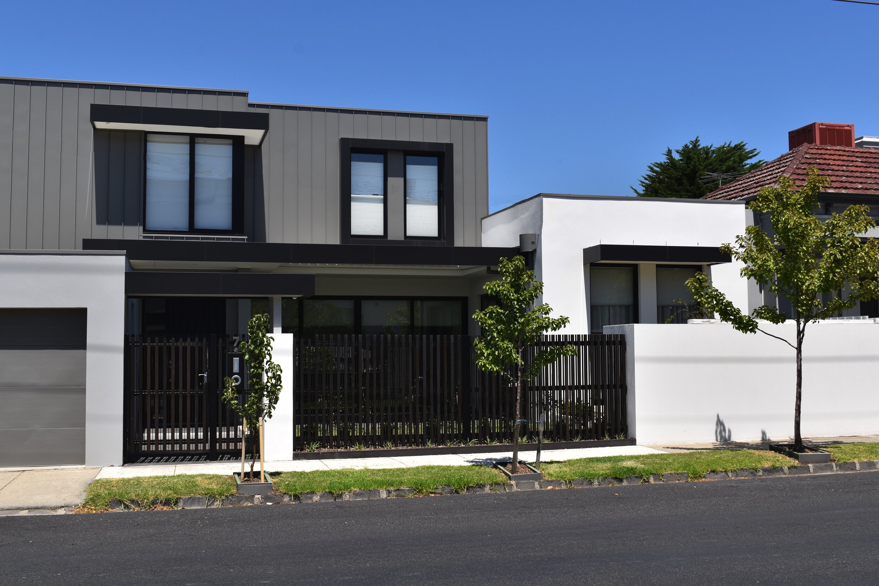

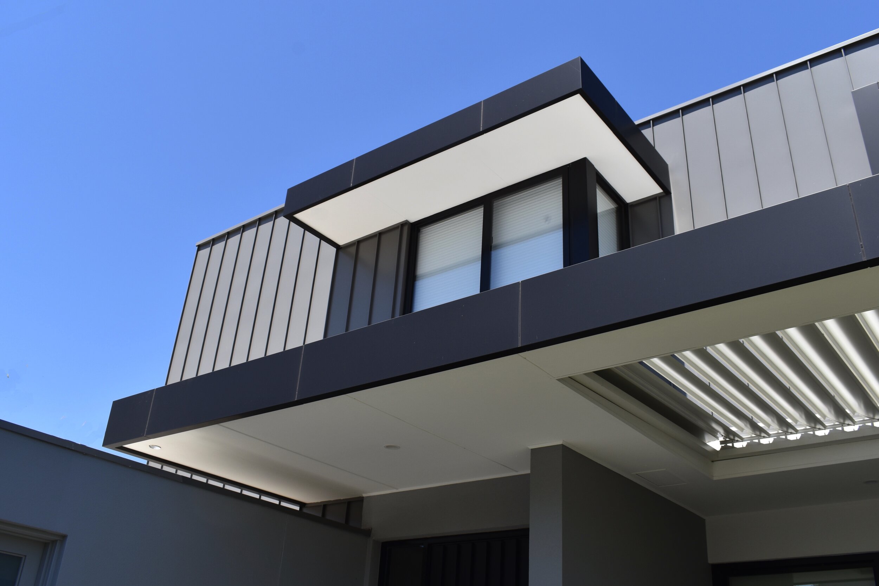
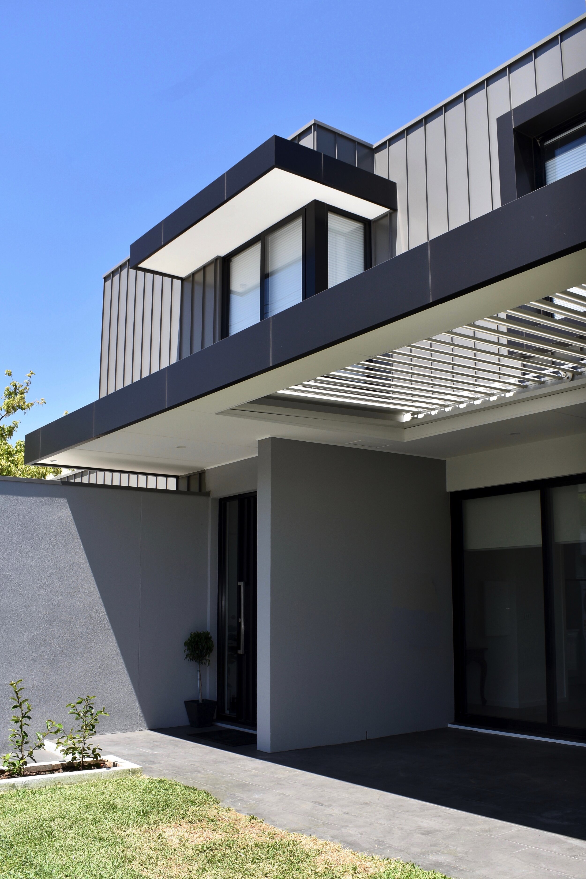
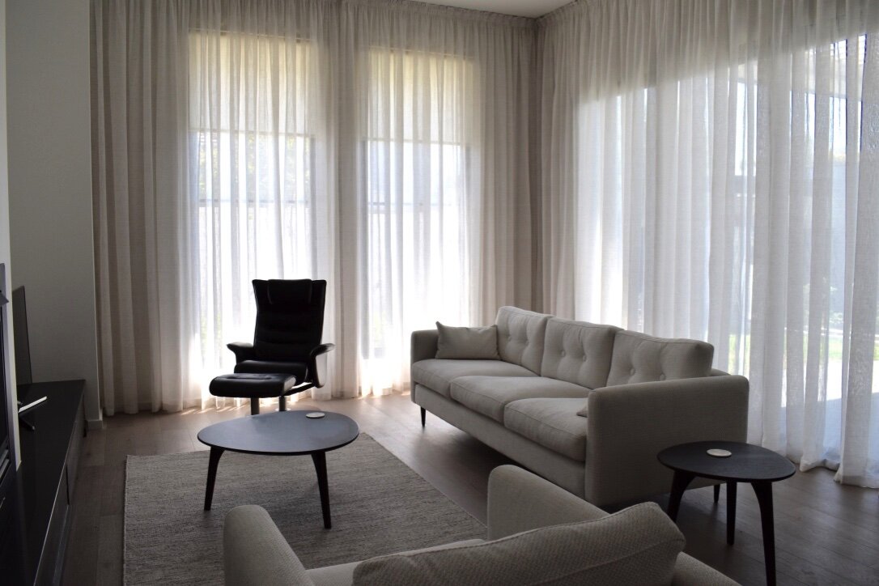
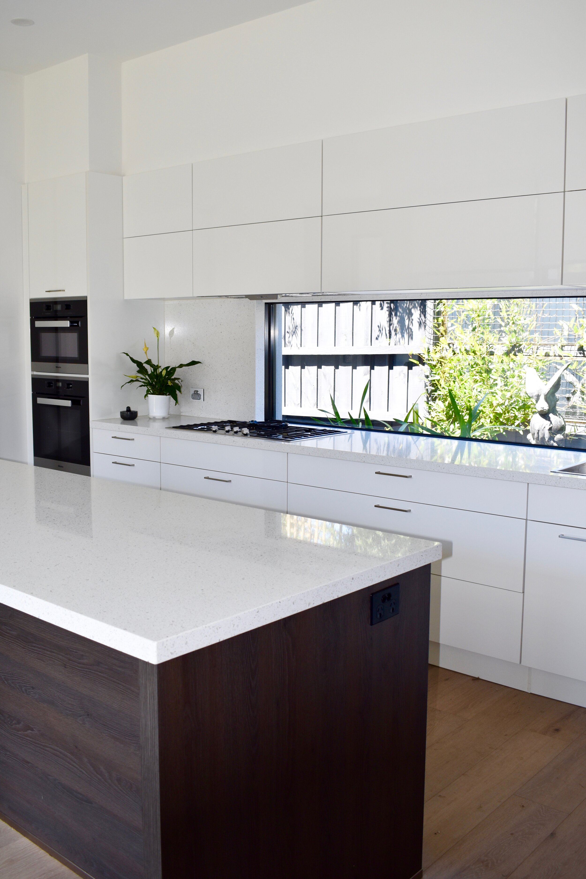
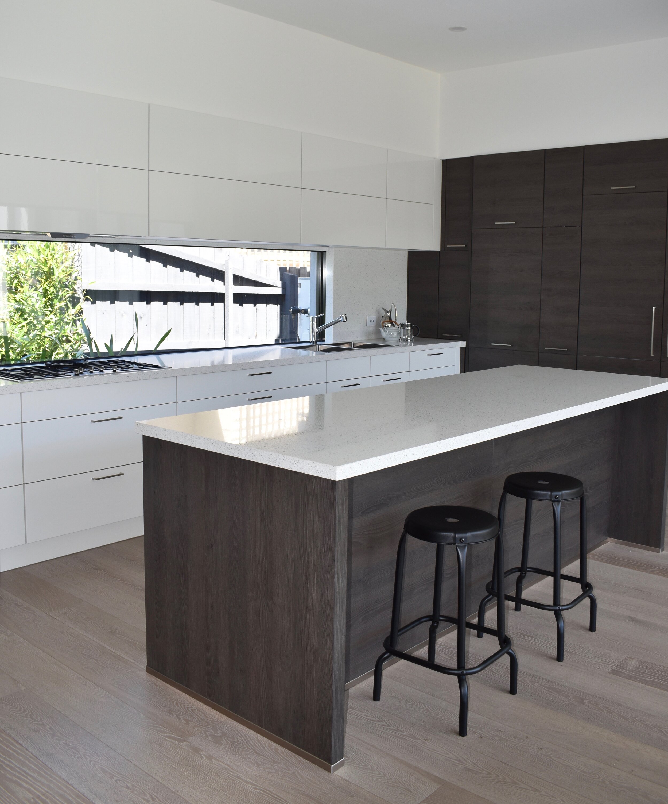

This three bedroom townhouse is located at the rear of a corner site and sits between two Victorian houses. The existing brick garage at the rear of the site was incorporated in the new townhouse and the original Victorian house was modified and renovated as a separate two bedroom house.
The new townhouse is a contemporary design but relates to the original house using similar proportions, pairs of vertical windows and a similar palette of colours.
The kitchen is located at the center of the house, opening onto the north-facing garden, with the living & dining room to the right and master bedroom to the left of the entry.
Two bedrooms and a family bathroom are located at first floor level.
This three bedroom townhouse is located at the rear of a corner site and sits between two Victorian houses. The existing brick garage at the rear of the site was incorporated in the new townhouse and the original Victorian house was modified and renovated as a separate two bedroom house.
The new townhouse is a contemporary design but relates to the original house using similar proportions, pairs of vertical windows and a similar palette of colours.
The kitchen is located at the center of the house, opening onto the north-facing garden, with the living & dining room to the right and master bedroom to the left of the entry.
Two bedrooms and a family bathroom are located at first floor level.