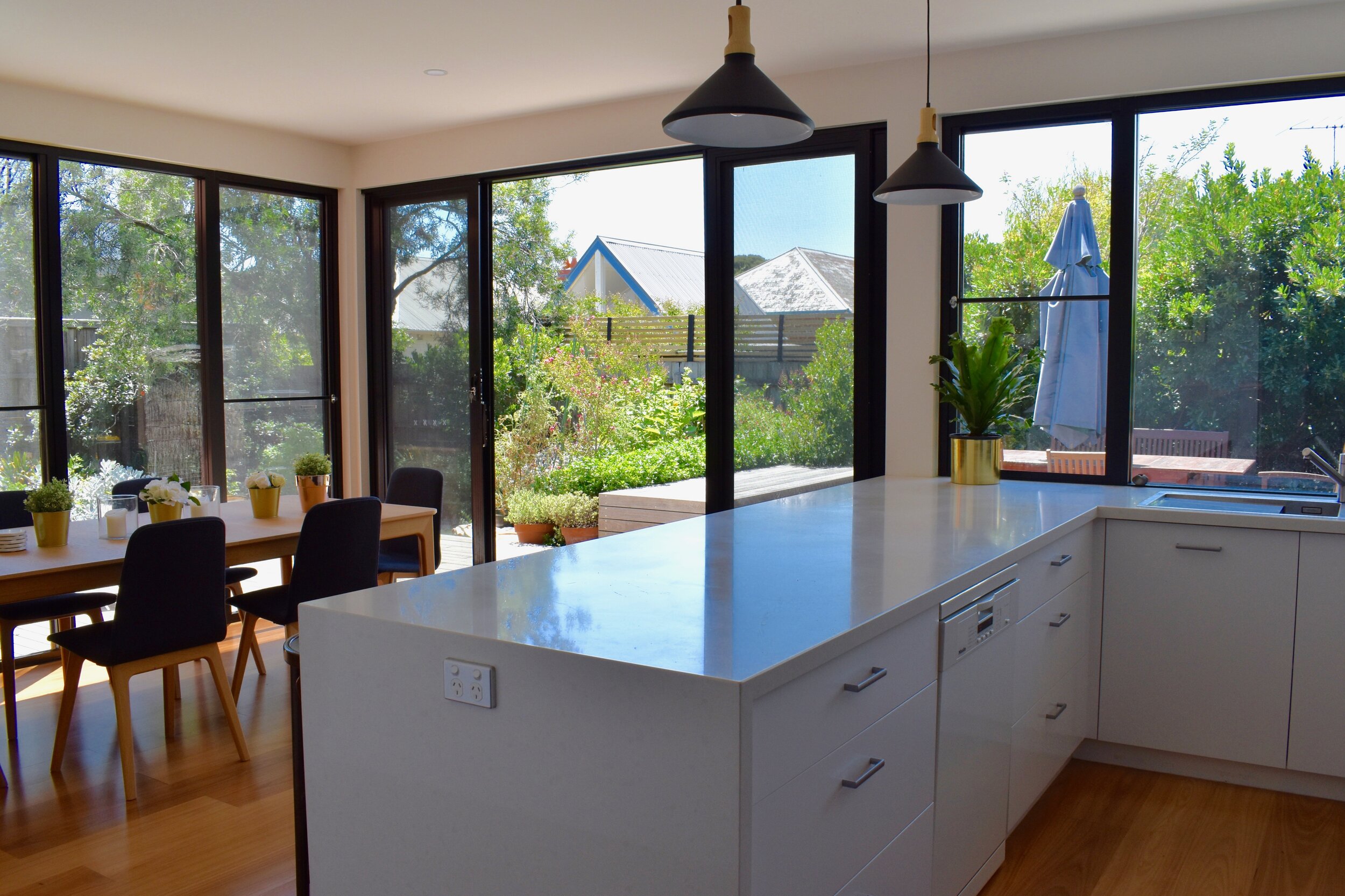









This elegant 1920s Arts & Crafts house is set in a beautiful garden, but prior to the renovation there was no connection between the kitchen and informal living areas and the north facing rear garden. A re-organisation of the ground floor rooms and a small addition to the rear resulted in a spacious open plan kitchen/dining/living area opening onto the existing rear deck. A new ground floor bathroom with dual access from the hallway and the front study added flexibility for this room to be used as a guest room or a future master bedroom.
The north walls is extensively glazed, visually connecting the house to the outdoor living areas and flooding the previously dark interior with light.
This elegant 1920s Arts & Crafts house is set in a beautiful garden, but prior to the renovation there was no connection between the kitchen and informal living areas and the north facing rear garden. A re-organisation of the ground floor rooms and a small addition to the rear resulted in a spacious open plan kitchen/dining/living area opening onto the existing rear deck. A new ground floor bathroom with dual access from the hallway and the front study added flexibility for this room to be used as a guest room or a future master bedroom.
The north walls is extensively glazed, visually connecting the house to the outdoor living areas and flooding the previously dark interior with light.