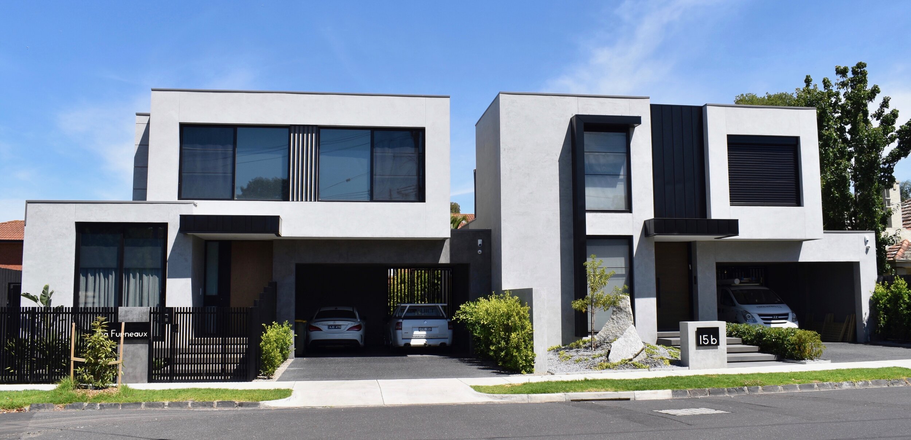
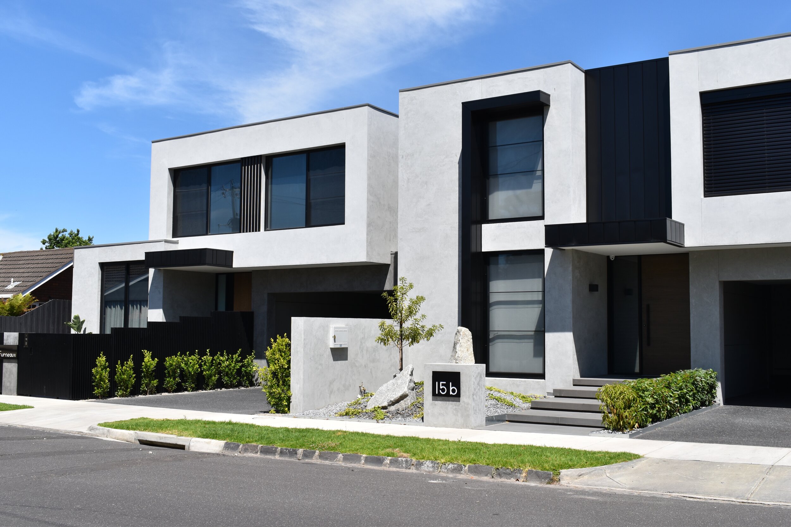
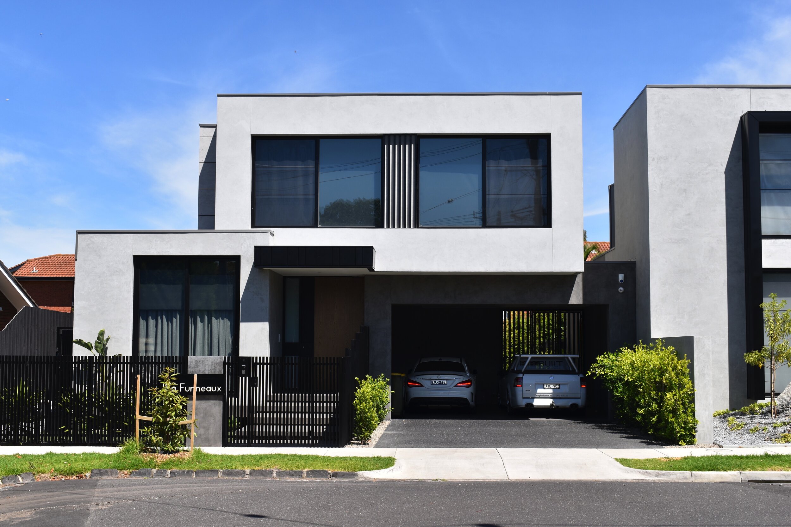
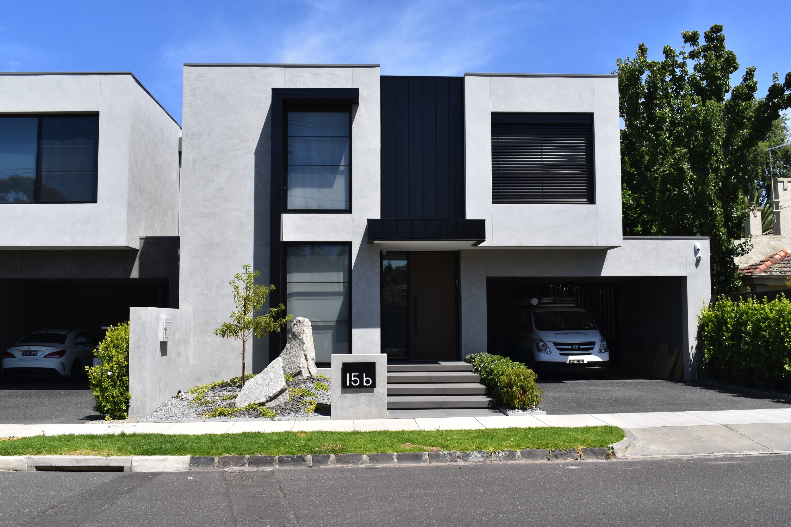
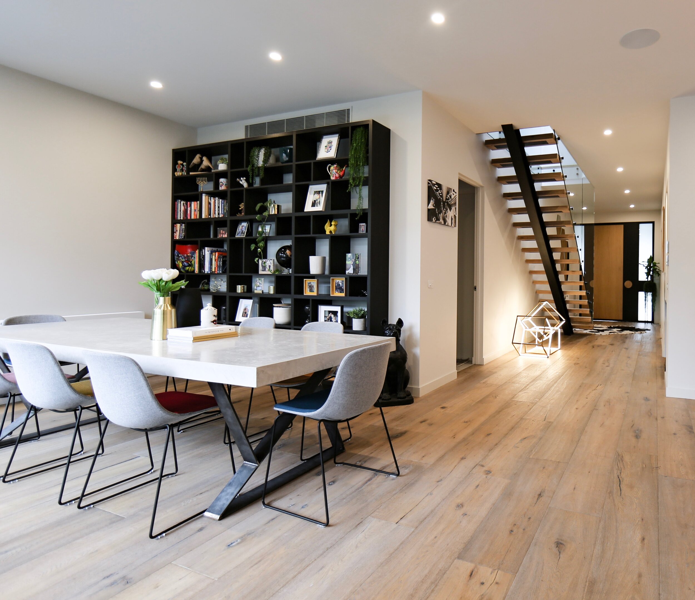
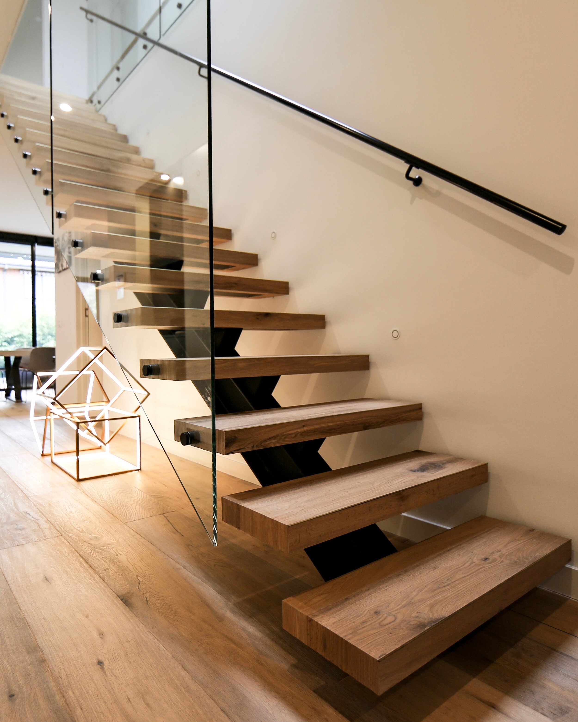
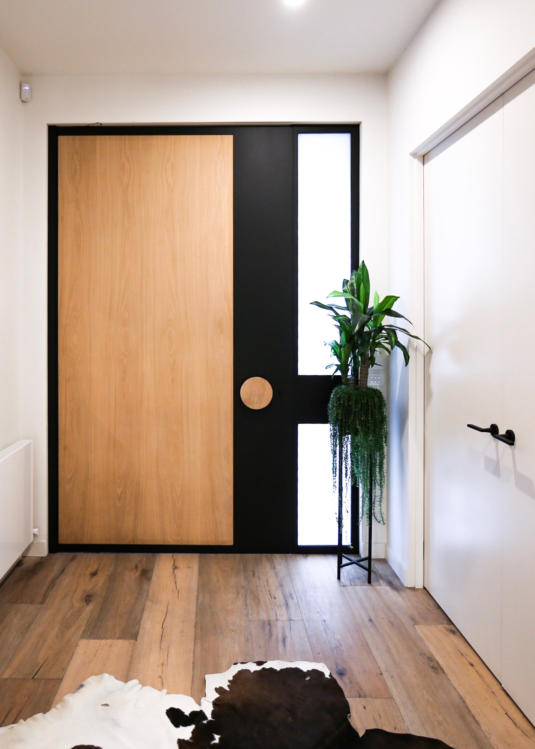
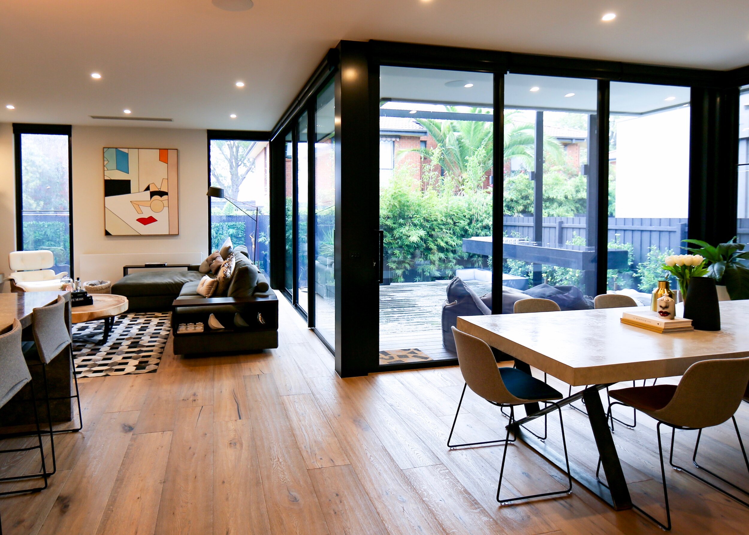
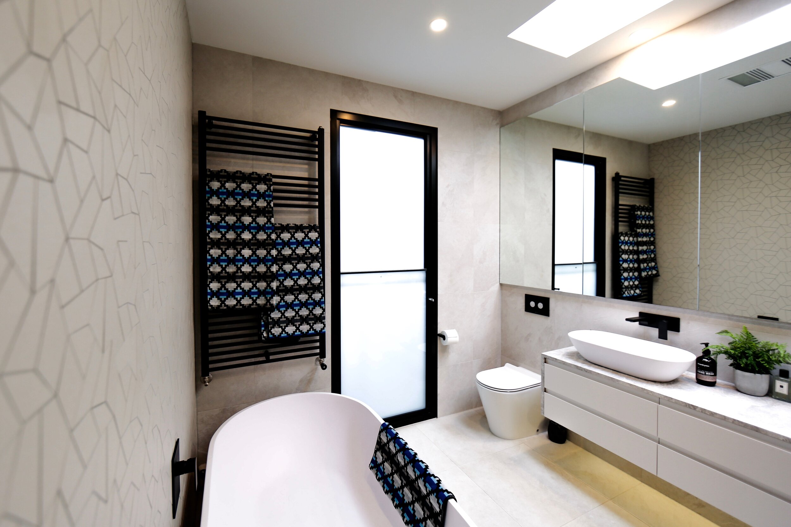
Taking advantage of an unusually wide but shallow site, these two 4 bedroom townhouses have been designed as distinctly different buildings, but together create a cohesive single composition of forms and materials.
The ground floor plans of both houses are very similar, with light - filled living areas opening onto the north-west rear gardens and a second sitting room or bedroom at the front of the house.
The first floor designs are quite different due to planning requirements, but both have four generous bedrooms and two bathrooms.
Taking advantage of an unusually wide but shallow site, these two 4 bedroom townhouses have been designed as distinctly different buildings, but together create a cohesive single composition of forms and materials.
The ground floor plans of both houses are very similar, with light - filled living areas opening onto the north-west rear gardens and a second sitting room or bedroom at the front of the house.
The first floor designs are quite different due to planning requirements, but both have four generous bedrooms and two bathrooms.