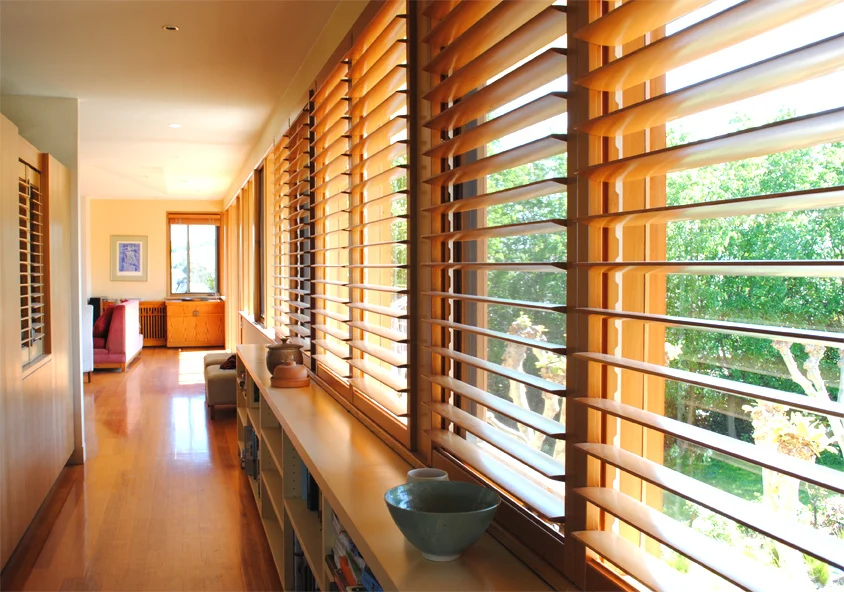









A family house on a sloping site with city views and Japanese touch.
The client’s initial brief was for a family house that embodied their two favourite built forms – the lightness of Japanese buildings and the solidity of North African architecture. The design solution was agreed upon at that initial meeting, with the top floor a light filled timber framed structure under a low pitched spreading roof, sitting on a solid masonry base with raked walls and punched window openings.
A nearly square site lead to an angled L -shaped plan, creating a north facing garden which took advantage of the views. The entrance at the intersection of the two wings, is at the mid level between the two floors. Enclosed in a timber and obscure glass screen, the decidedly Japanese entry hall leads to two separate stairs. The stair to the left of the hall seat leads down to the children’s zone on the lower level and right hand stair rises up past the timber wedge to the family living areas and parents zone on the upper floor.
The top floor has a continuous strip of timber framed windows around both wings, bringing light into the house and connecting all areas with the garden. The light is controlled by timber shutters and blinds internally and externally, allowing direct or dappled light throughout the house. The kitchen is located in the centre of the house at the top of the stairs, with louvred openings into the hallway allowing it to open to the view or closed for privacy when entertaining. The large living/dining room opens onto an angled balcony at the end of the living zone, providing a treetop retreat.
A family house on a sloping site with city views and Japanese touch.
The client’s initial brief was for a family house that embodied their two favourite built forms – the lightness of Japanese buildings and the solidity of North African architecture. The design solution was agreed upon at that initial meeting, with the top floor a light filled timber framed structure under a low pitched spreading roof, sitting on a solid masonry base with raked walls and punched window openings.
A nearly square site lead to an angled L -shaped plan, creating a north facing garden which took advantage of the views. The entrance at the intersection of the two wings, is at the mid level between the two floors. Enclosed in a timber and obscure glass screen, the decidedly Japanese entry hall leads to two separate stairs. The stair to the left of the hall seat leads down to the children’s zone on the lower level and right hand stair rises up past the timber wedge to the family living areas and parents zone on the upper floor.
The top floor has a continuous strip of timber framed windows around both wings, bringing light into the house and connecting all areas with the garden. The light is controlled by timber shutters and blinds internally and externally, allowing direct or dappled light throughout the house. The kitchen is located in the centre of the house at the top of the stairs, with louvred openings into the hallway allowing it to open to the view or closed for privacy when entertaining. The large living/dining room opens onto an angled balcony at the end of the living zone, providing a treetop retreat.