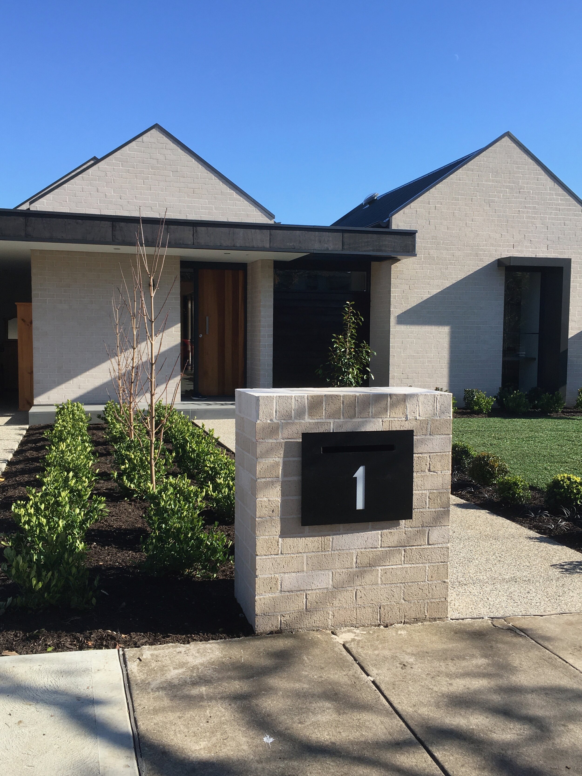
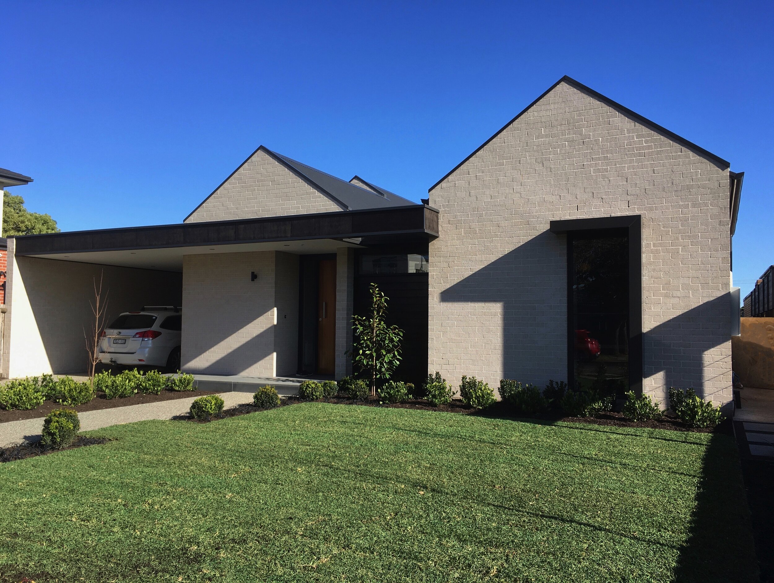
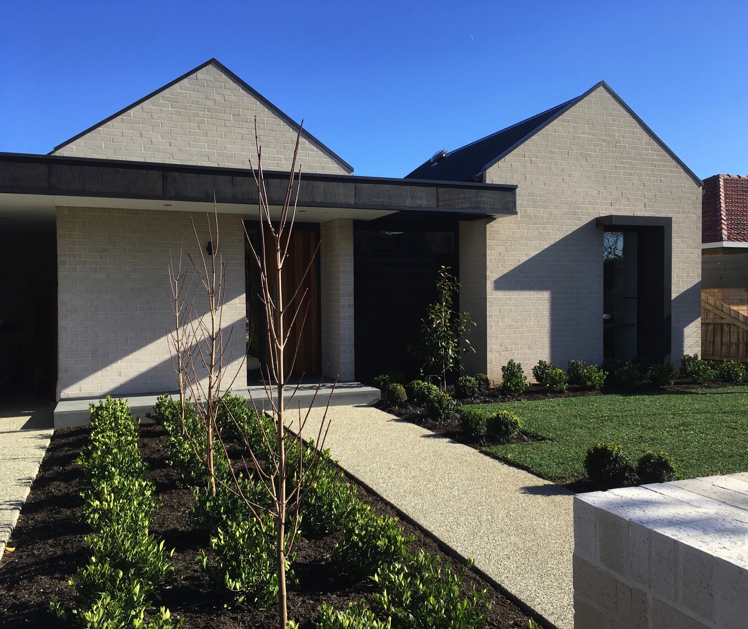
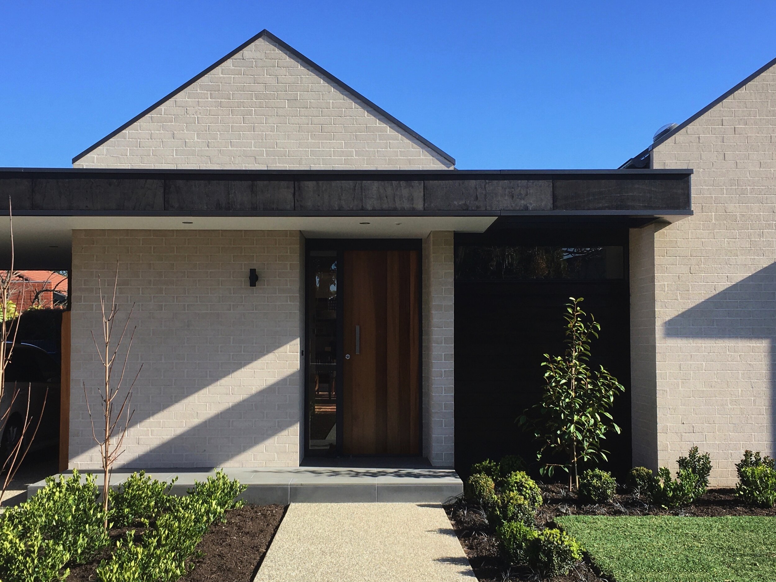
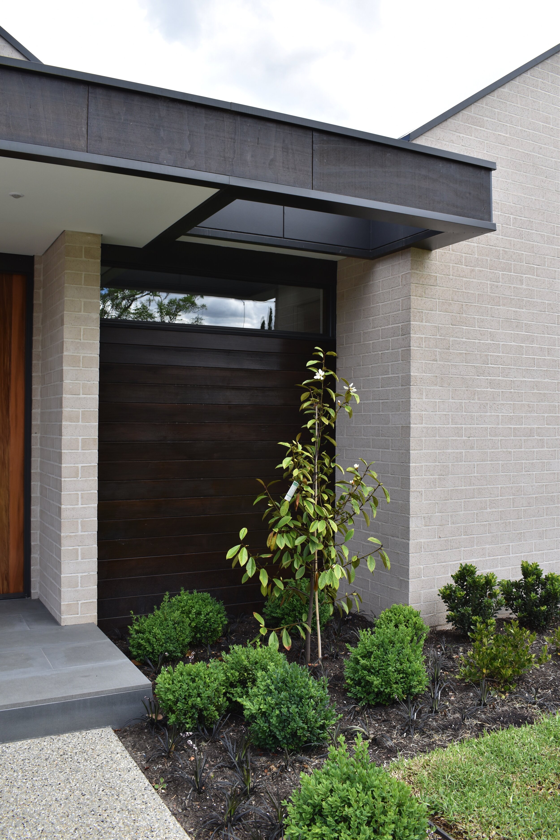
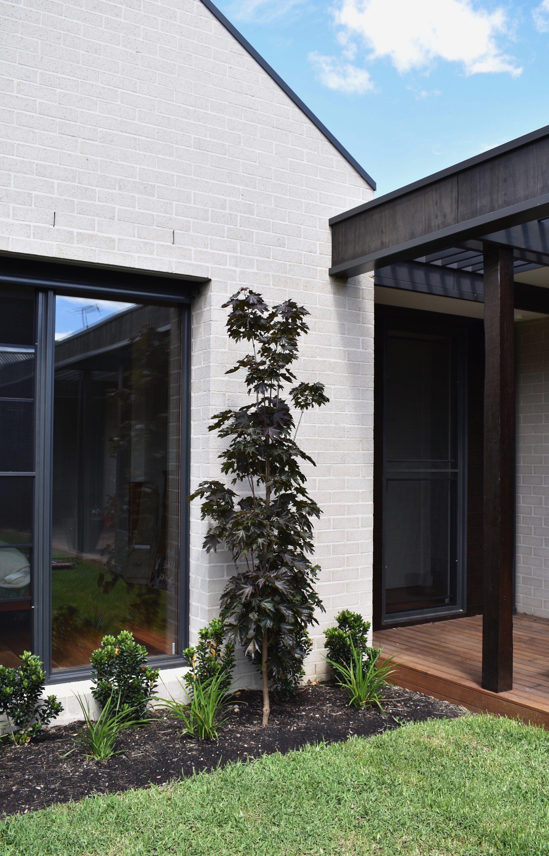
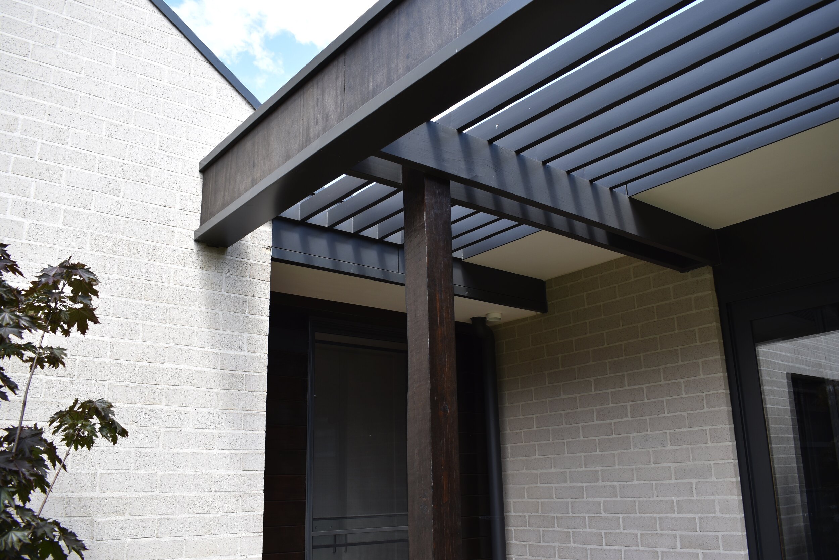
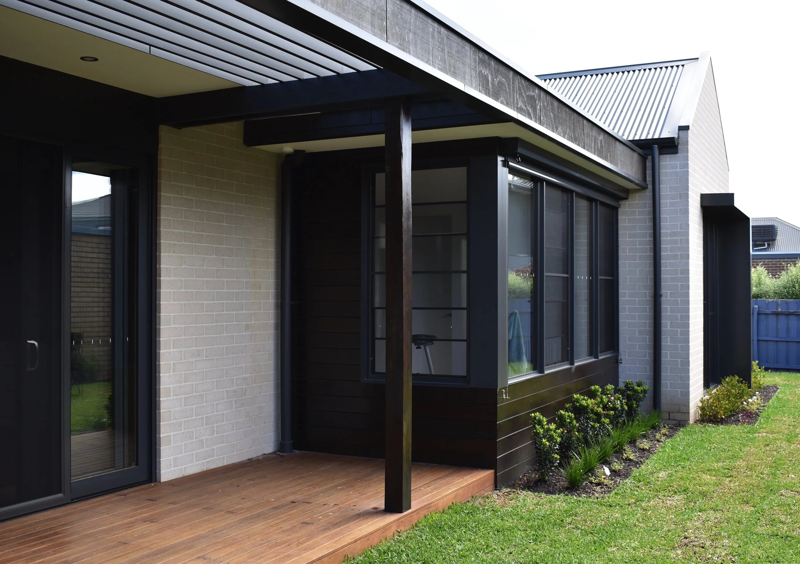
Inspired by the 1950s brick houses of the neighbourhood, the design of this family home takes simple gable forms and a pale monolithic brick to re- create a modest house type responding to contemporary needs. The pale brick is contrasted with black stained timber walls and verandahs forming the entry porch and carport at the front and the shaded pergola on the north face.
The open plan living, dining and kitchen is at the heart of the house, with large sliding doors opening onto a shaded deck and north facing garden. The master bedroom suite is located at the front of the house, and the two additional bedrooms and family bathroom are at the rear, opening off a second sitting area. All living areas and the master bedroom face the central garden, ensuring a light- filled interior throughout the day.
A single carport is provided rather than the more usual double garage, reducing the form to two simple pavilions and a modest but elegant presence on the street.
Inspired by the 1950s brick houses of the neighbourhood, the design of this family home takes simple gable forms and a pale monolithic brick to re- create a modest house type responding to contemporary needs. The pale brick is contrasted with black stained timber walls and verandahs forming the entry porch and carport at the front and the shaded pergola on the north face.
The open plan living, dining and kitchen is at the heart of the house, with large sliding doors opening onto a shaded deck and north facing garden. The master bedroom suite is located at the front of the house, and the two additional bedrooms and family bathroom are at the rear, opening off a second sitting area. All living areas and the master bedroom face the central garden, ensuring a light- filled interior throughout the day.
A single carport is provided rather than the more usual double garage, reducing the form to two simple pavilions and a modest but elegant presence on the street.