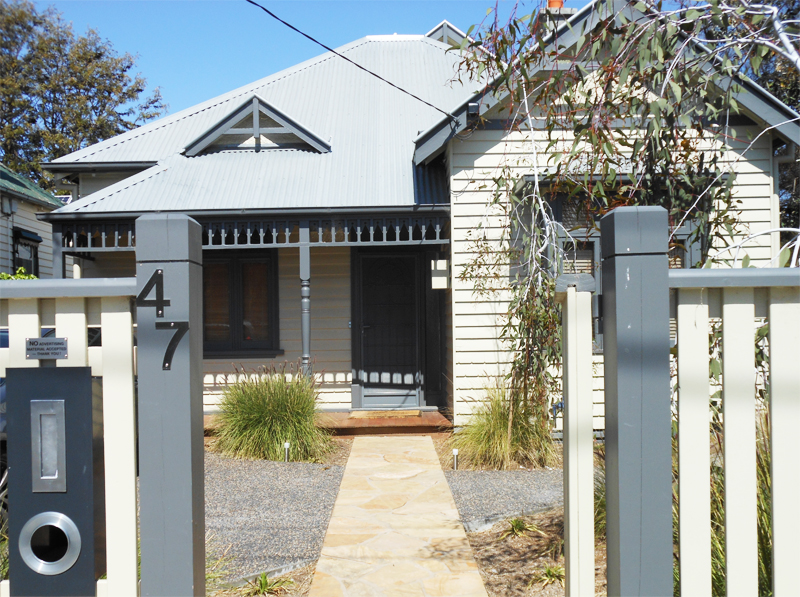
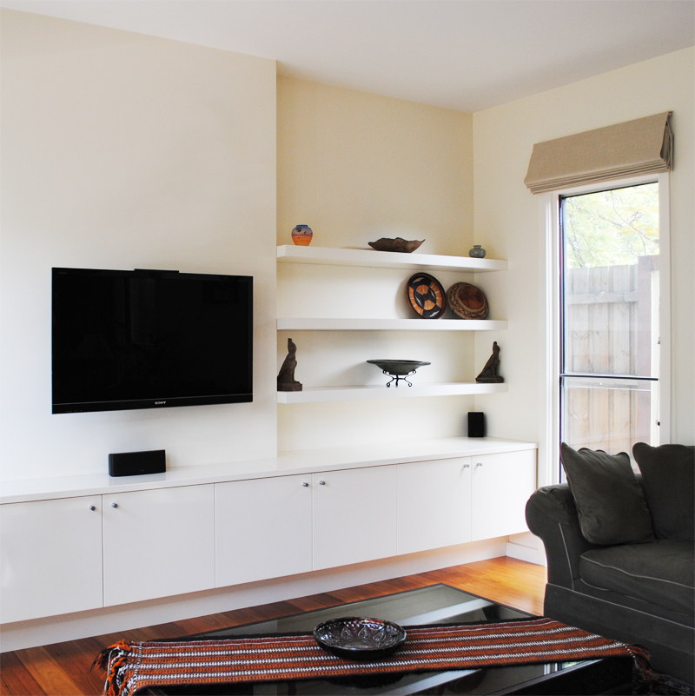
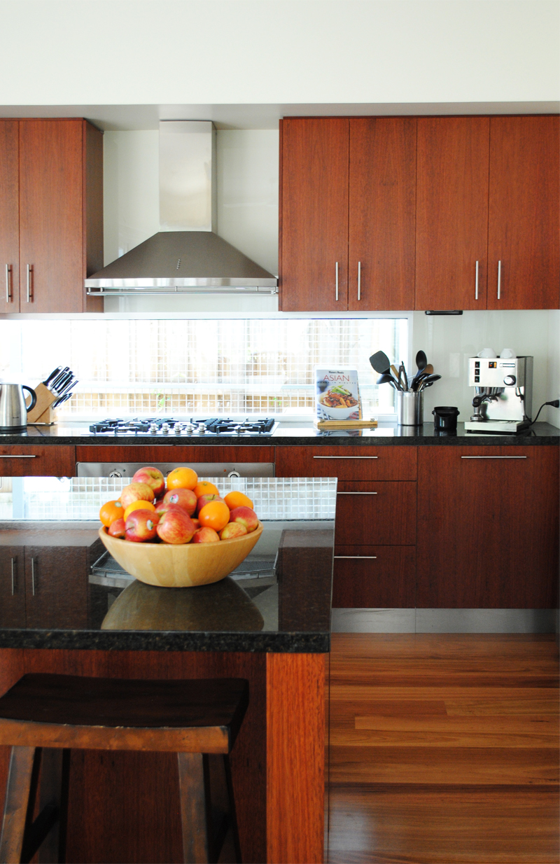
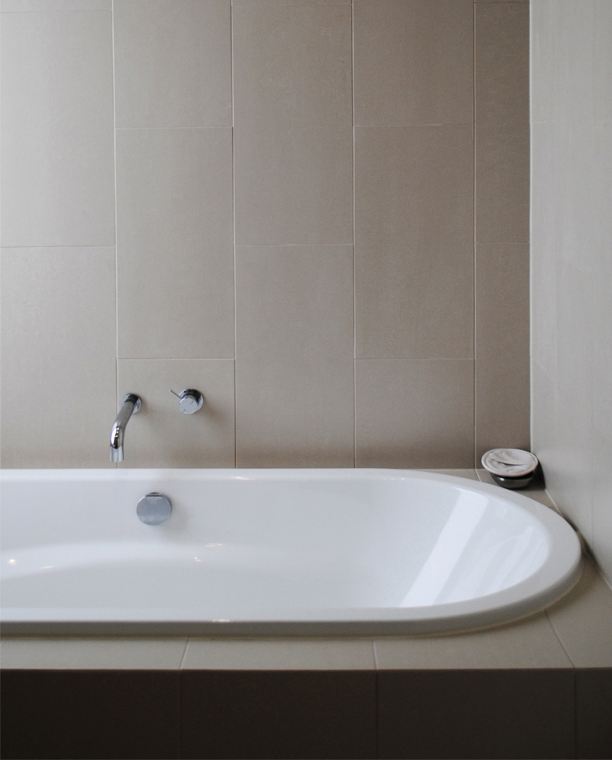
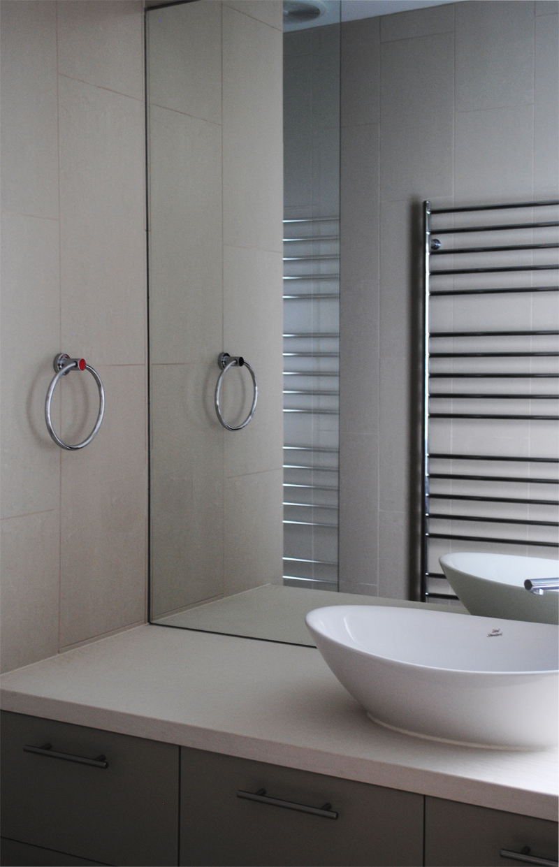
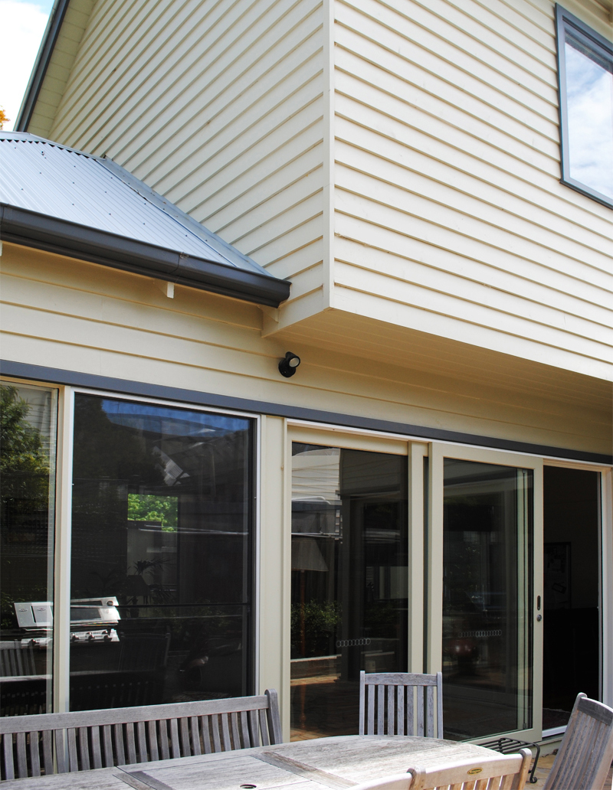
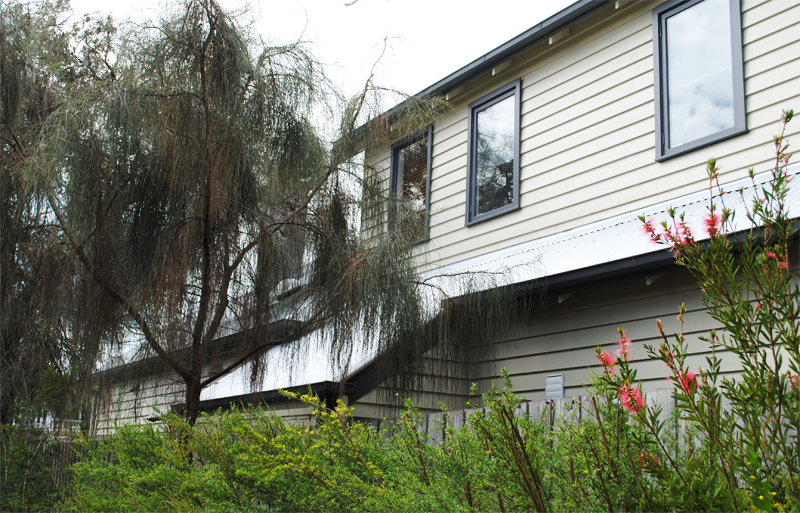
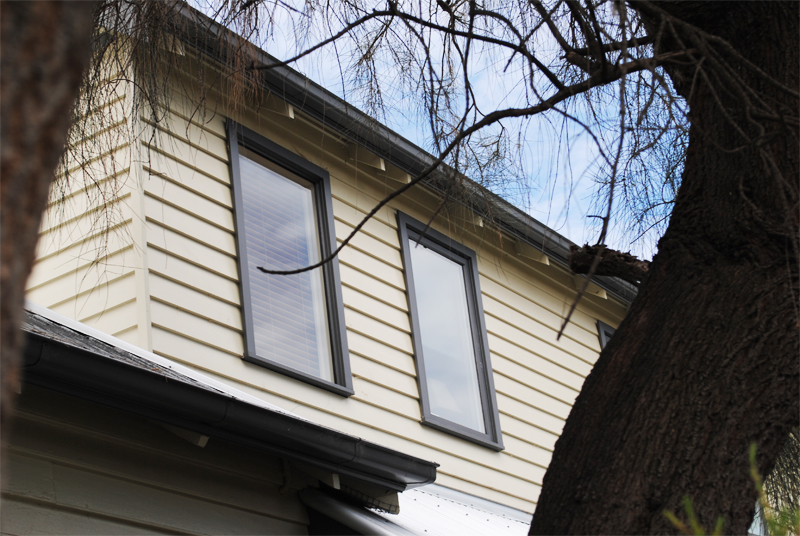
An Edwardian cottage given a new life.
Respecting the original timber cottage in the streetscape of similar houses, the front four rooms were retained as bedrooms and a family bathroom while a new contemporary living area and first floor master bedroom suite was constructed at the rear.
In this case, materials and details are consistent with the existing house, but modern requirements such as large areas of glass at ground floor level fit easily into this form. The new living rooms are filled with light throughout the day, despite their easterly aspect. At first floor level, windows are located strategically to maximize light, cross ventilation and views.
Internally, the period details at the front of the house give way to a simplified aesthetic at the rear, linked by the warmth of the timber flooring throughout. The contemporary materials and fittings of the kitchen and bathrooms offer a contrast to the Edwardian detailing, highlighting the individual beauty of both.
An Edwardian cottage given a new life.
Respecting the original timber cottage in the streetscape of similar houses, the front four rooms were retained as bedrooms and a family bathroom while a new contemporary living area and first floor master bedroom suite was constructed at the rear.
In this case, materials and details are consistent with the existing house, but modern requirements such as large areas of glass at ground floor level fit easily into this form. The new living rooms are filled with light throughout the day, despite their easterly aspect. At first floor level, windows are located strategically to maximize light, cross ventilation and views.
Internally, the period details at the front of the house give way to a simplified aesthetic at the rear, linked by the warmth of the timber flooring throughout. The contemporary materials and fittings of the kitchen and bathrooms offer a contrast to the Edwardian detailing, highlighting the individual beauty of both.