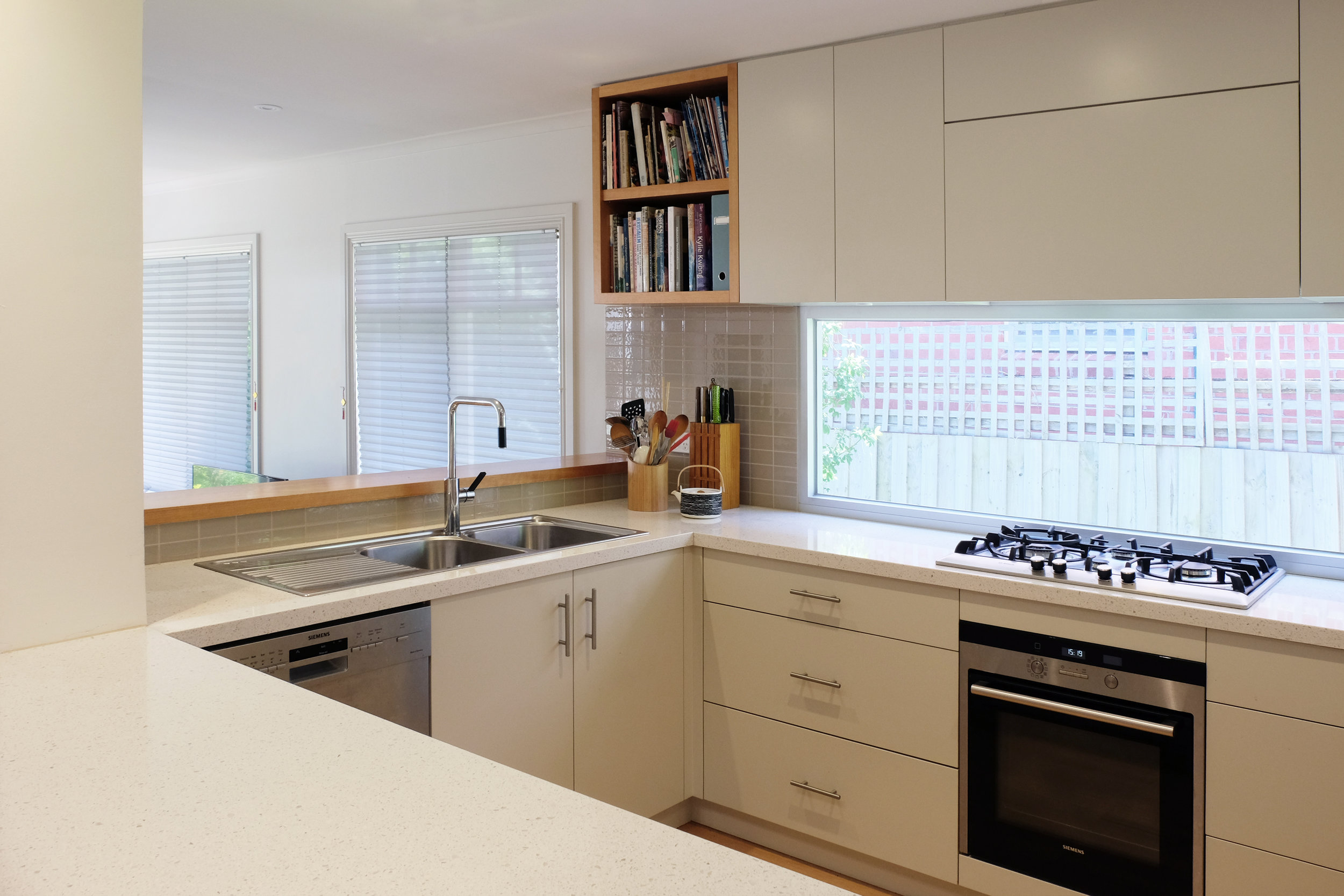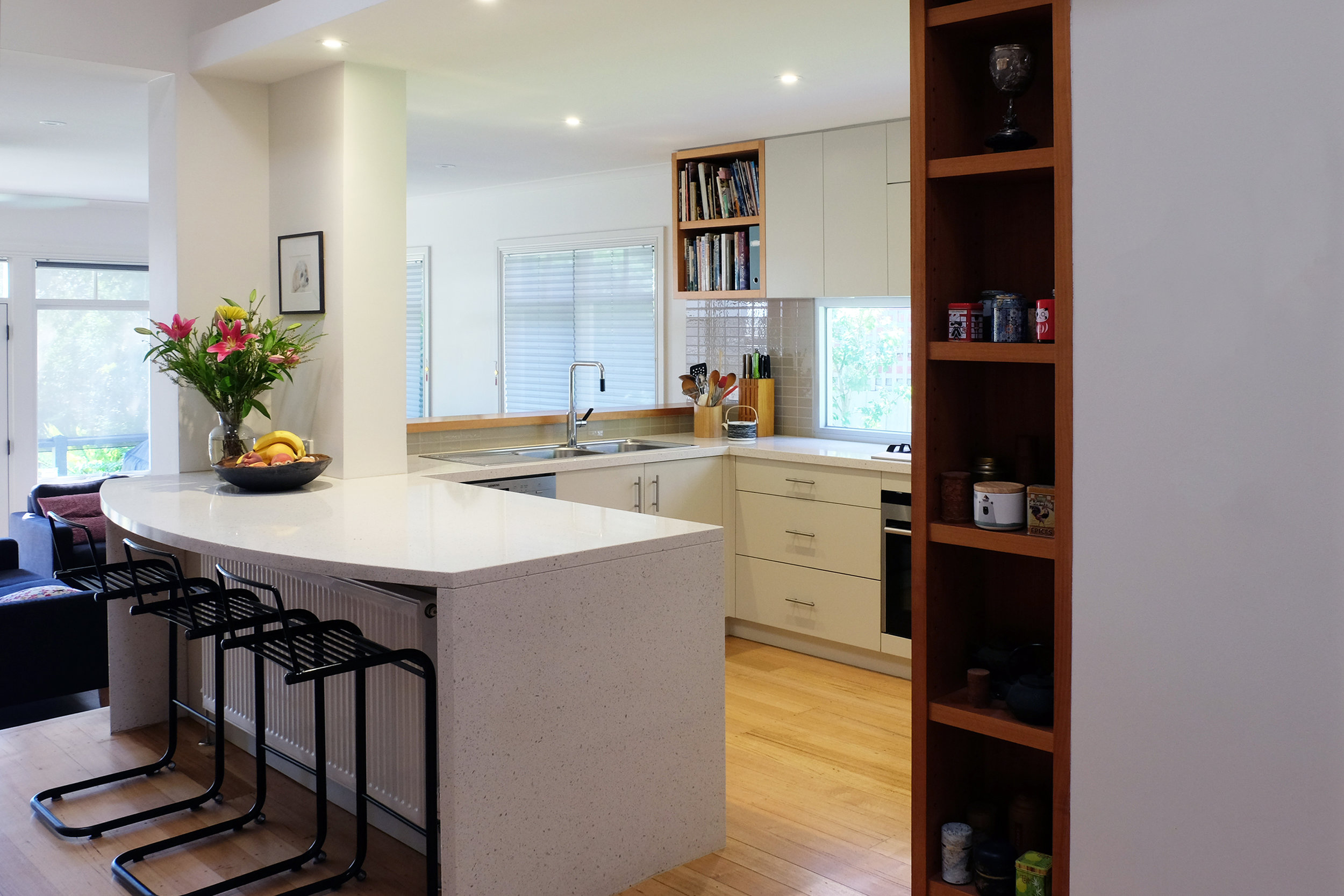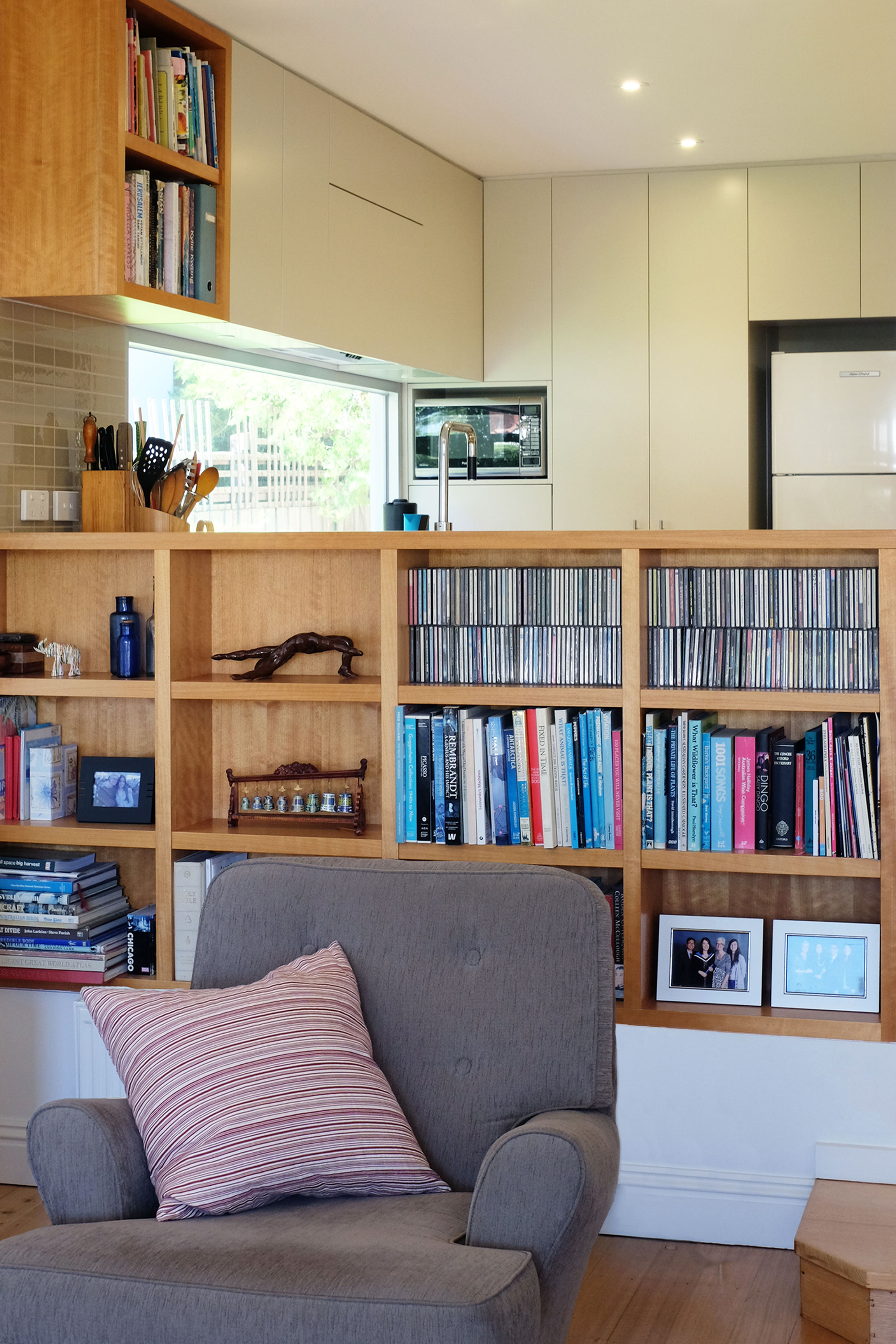


The kitchen of this Victorian house needed an update and a better connection to the adjacent family living and dining area. While no structural changes were proposed, the challenge was to provide a light –filled and larger kitchen in the same confined, low - ceilinged space.
The key to the new design was moving the cooking area to the external wall with a new aluminium framed window above, dramatically increasing the light in the kitchen while reducing the direct view to the neighbour’s window. This allowed the removal of the overhead cupboards between the kitchen and living room, instantly increasing the light and connection between the spaces.
A generous curved island bench projects into the adjacent dining area and the kitchen ceiling has been extended past the original wall line, to visually link the two spaces.
Open timber shelves have been used to integrate the kitchen into the adjoining rooms, with a new timber bookshelf in the living room a warm addition to that space.
The kitchen of this Victorian house needed an update and a better connection to the adjacent family living and dining area. While no structural changes were proposed, the challenge was to provide a light –filled and larger kitchen in the same confined, low - ceilinged space.
The key to the new design was moving the cooking area to the external wall with a new aluminium framed window above, dramatically increasing the light in the kitchen while reducing the direct view to the neighbour’s window. This allowed the removal of the overhead cupboards between the kitchen and living room, instantly increasing the light and connection between the spaces.
A generous curved island bench projects into the adjacent dining area and the kitchen ceiling has been extended past the original wall line, to visually link the two spaces.
Open timber shelves have been used to integrate the kitchen into the adjoining rooms, with a new timber bookshelf in the living room a warm addition to that space.