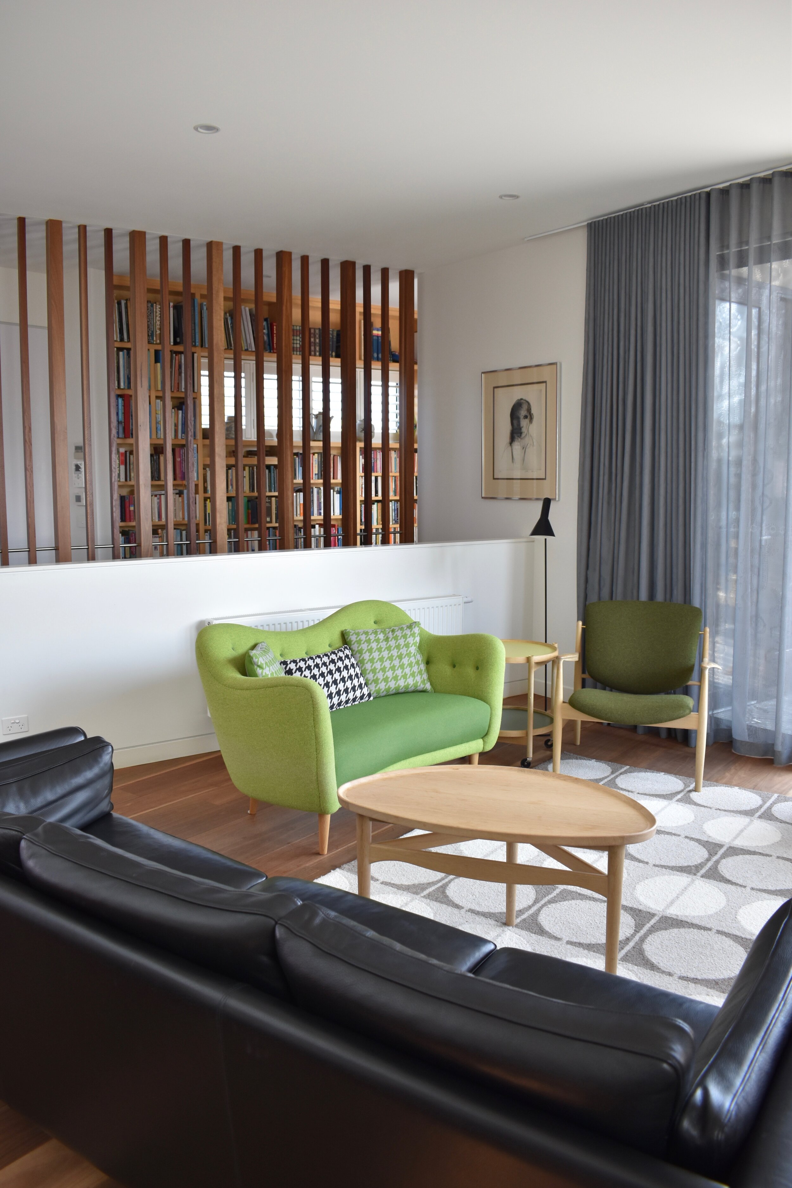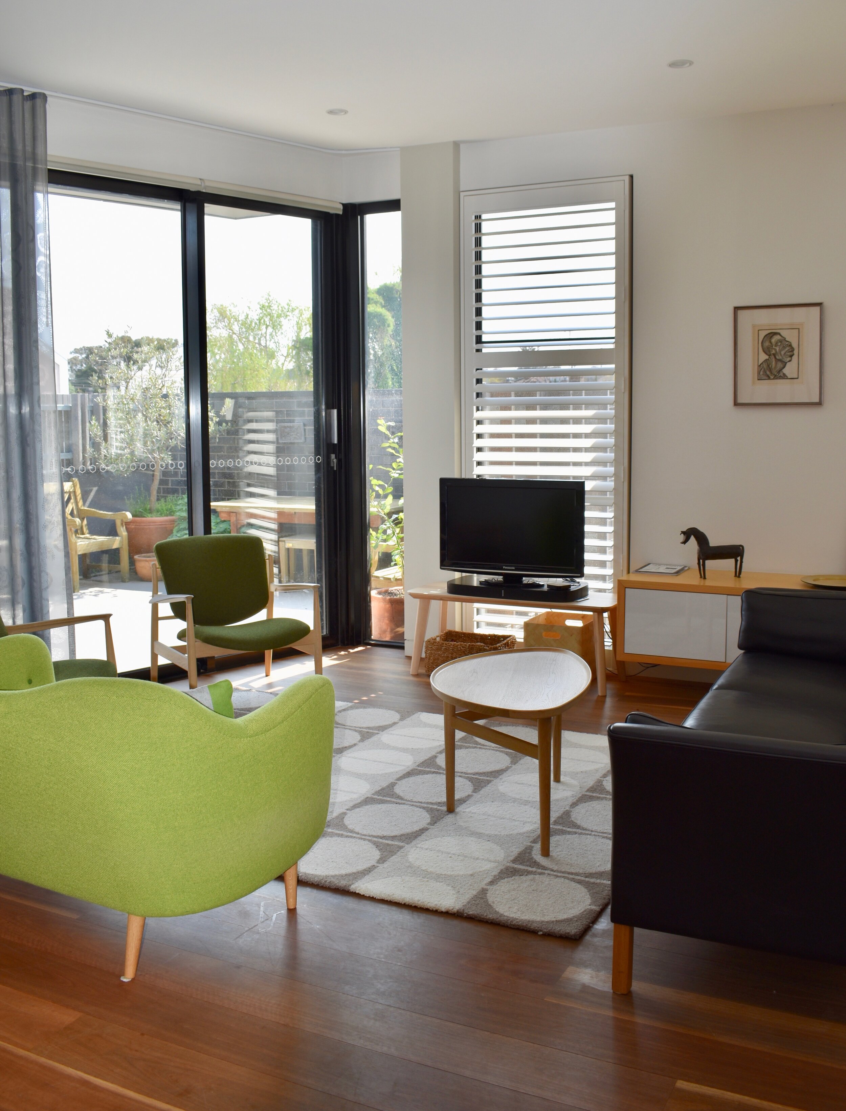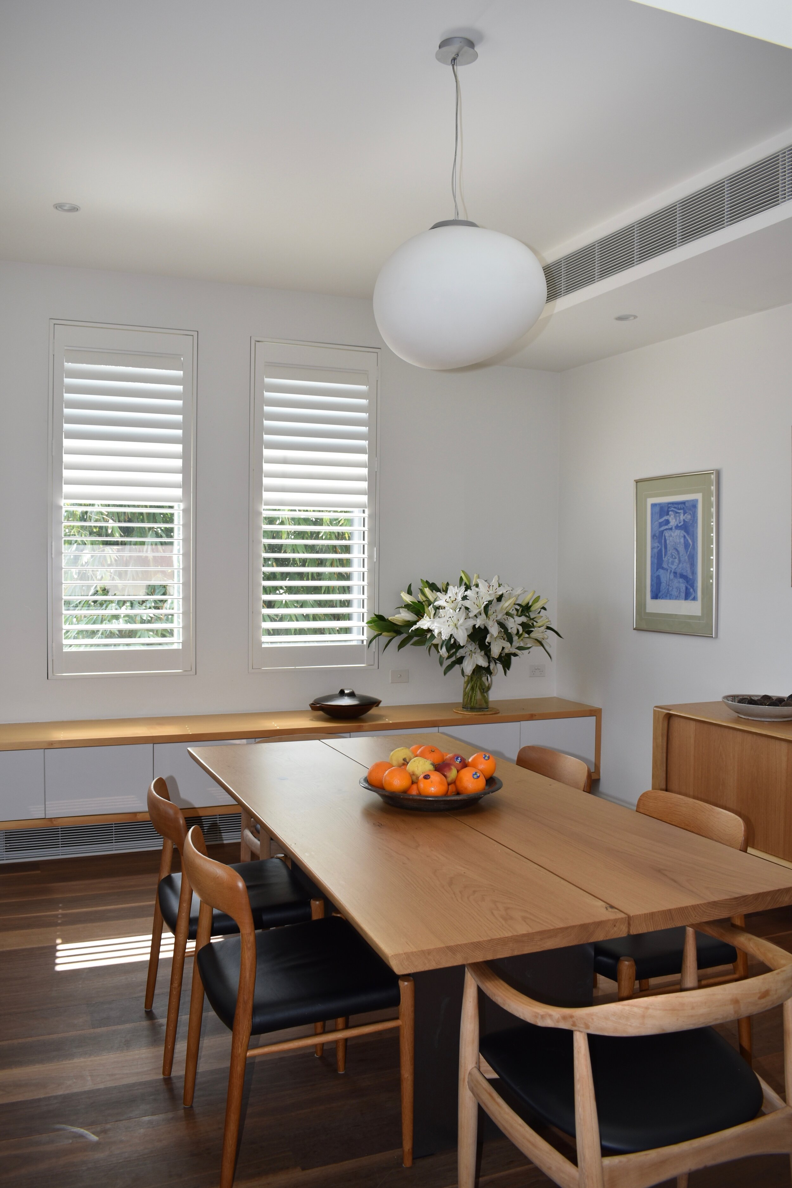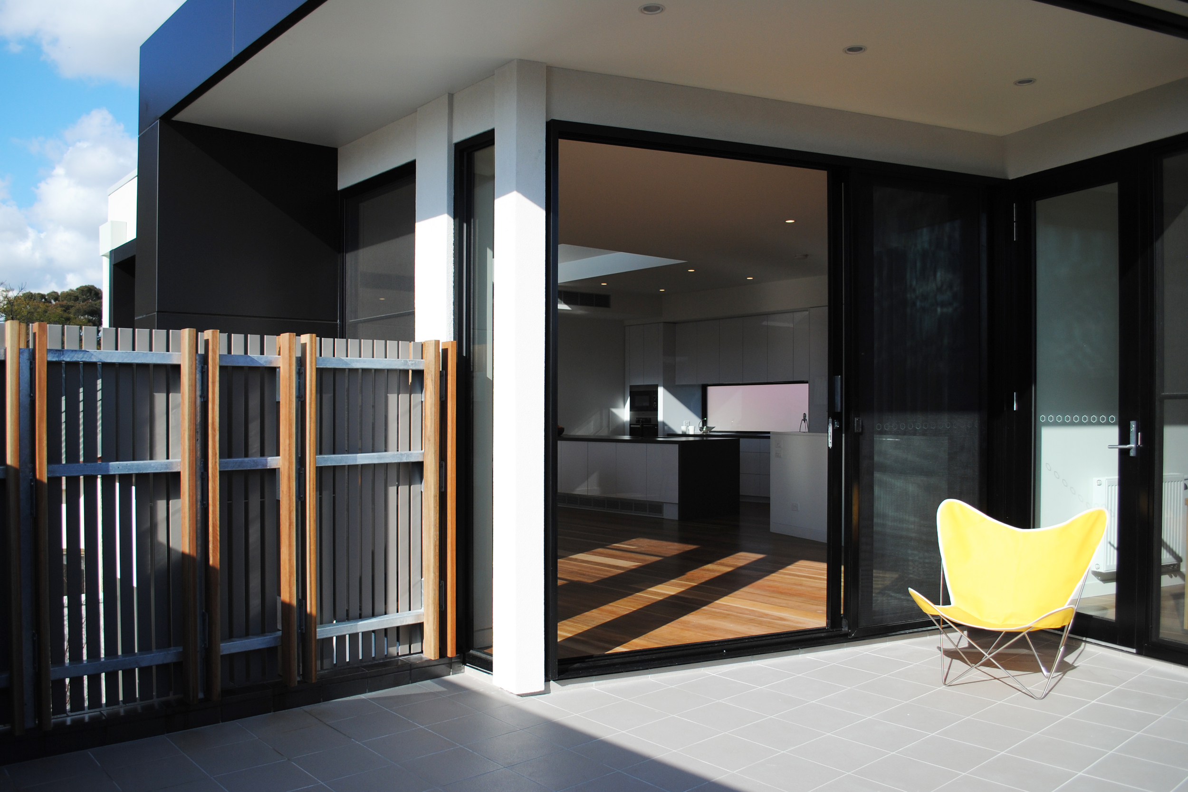















A light filled house on a bluestone laneway.
The vacant site on an inner city laneway had many challenges with five adjoining neighbours and an easement running diagonally across the centre of this 11 x 14m property.
A three bedroom house was required, built over two levels with the living areas on the top floor to maximize natural light. Optimising the site while not overlooking or overshadowing the neighbours was a major challenge.
The building infills a line of garages running along the laneway. Constructed in a similar form but with the more refined materials of glazed bricks and zinc cladding, the façade hints at the domestic life behind. A screen of irregular timber planks and vertical battens forms a capping around the first floor terrace, softening the hard edge of the brickwork and echoing creeper-clad lattice topping neighbouring fences. The materials are deliberately understated in appearance, appropriate to the laneway setting.
A timber stair set diagonally in plan links the two floors and draws you up to the light of the open planned living areas at first floor level. The timber balustrade extends to the first floor ceiling, to become a dividing screen on the upper floor.
The first floor living, dining and kitchen open onto the generous terrace shaded by a deep canopy, offering views of the neighbouring treetops and city buildings.
The three ground floor bedrooms open onto a courtyard which has been landscaped to provide a delightful Japanese inspired garden, providing a tranquil outlook and plenty of sunlight into these rooms. Light from this courtyard penetrates to the master bedroom ensuite and dressing room at the back of the site through internal windows that employ switchable glass to provide privacy when required.
A light filled house on a bluestone laneway.
The vacant site on an inner city laneway had many challenges with five adjoining neighbours and an easement running diagonally across the centre of this 11 x 14m property.
A three bedroom house was required, built over two levels with the living areas on the top floor to maximize natural light. Optimising the site while not overlooking or overshadowing the neighbours was a major challenge.
The building infills a line of garages running along the laneway. Constructed in a similar form but with the more refined materials of glazed bricks and zinc cladding, the façade hints at the domestic life behind. A screen of irregular timber planks and vertical battens forms a capping around the first floor terrace, softening the hard edge of the brickwork and echoing creeper-clad lattice topping neighbouring fences. The materials are deliberately understated in appearance, appropriate to the laneway setting.
A timber stair set diagonally in plan links the two floors and draws you up to the light of the open planned living areas at first floor level. The timber balustrade extends to the first floor ceiling, to become a dividing screen on the upper floor.
The first floor living, dining and kitchen open onto the generous terrace shaded by a deep canopy, offering views of the neighbouring treetops and city buildings.
The three ground floor bedrooms open onto a courtyard which has been landscaped to provide a delightful Japanese inspired garden, providing a tranquil outlook and plenty of sunlight into these rooms. Light from this courtyard penetrates to the master bedroom ensuite and dressing room at the back of the site through internal windows that employ switchable glass to provide privacy when required.