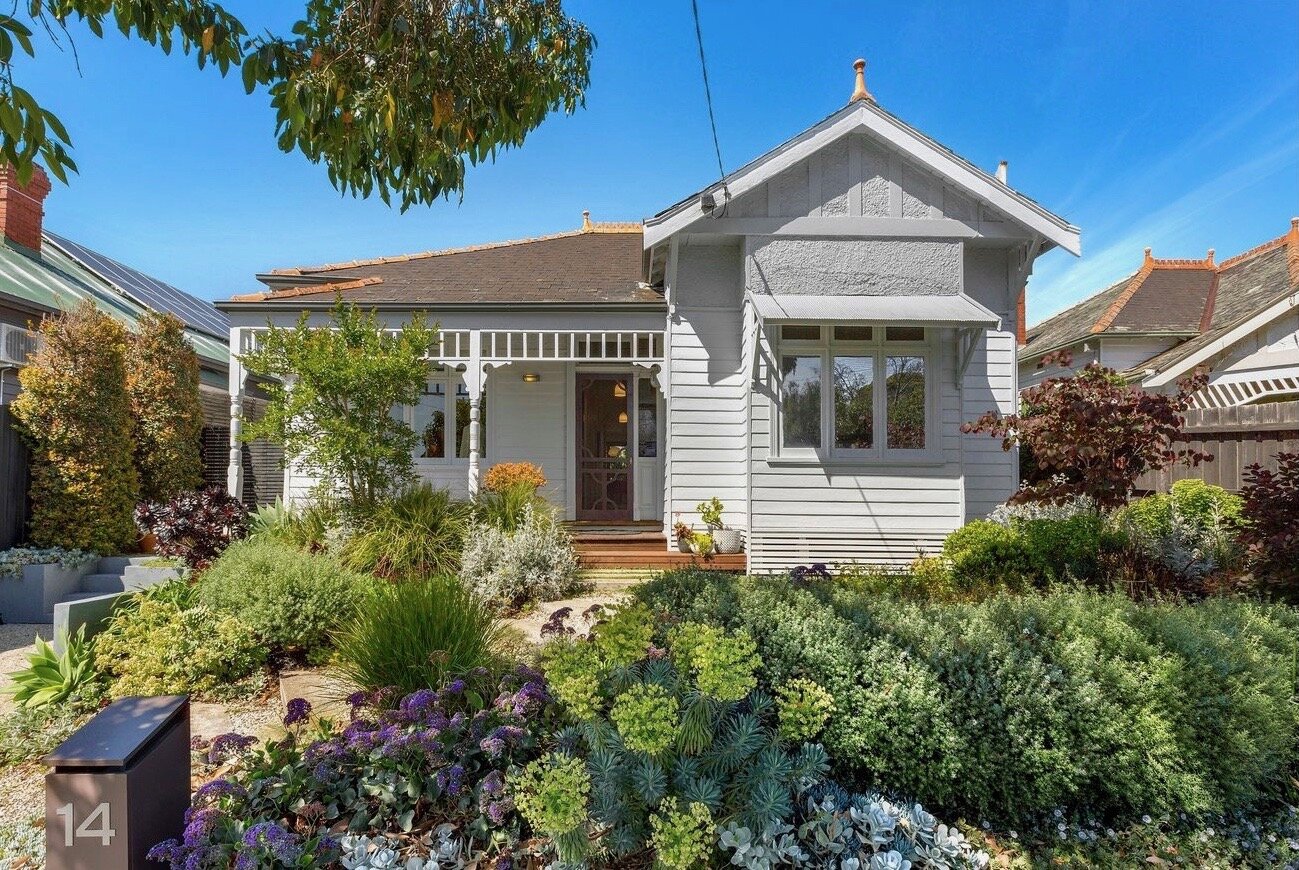





With a north – facing street frontage, the challenge was to provide a light-filled and sunny rear extension, to be built around an existing cherry tree in the small back garden.
The concrete slab of an earlier addition was retained and became the new dining area, with a small extension for the new kitchen and living room. The living room was designed as a high -ceilinged pavilion, with clerestory windows on three sides to allow sunlight into the room in winter, but shaded by the wide eaves in summer. Extensive windows on the east and south allowed the living areas to be immersed in the garden, with bifold windows around the dining room further reducing the barrier between inside and out.
A small glazed roof over the kitchen bench and windows on either side of the cooktop provided additional connection to the garden.
With a north – facing street frontage, the challenge was to provide a light-filled and sunny rear extension, to be built around an existing cherry tree in the small back garden.
The concrete slab of an earlier addition was retained and became the new dining area, with a small extension for the new kitchen and living room. The living room was designed as a high -ceilinged pavilion, with clerestory windows on three sides to allow sunlight into the room in winter, but shaded by the wide eaves in summer. Extensive windows on the east and south allowed the living areas to be immersed in the garden, with bifold windows around the dining room further reducing the barrier between inside and out.
A small glazed roof over the kitchen bench and windows on either side of the cooktop provided additional connection to the garden.